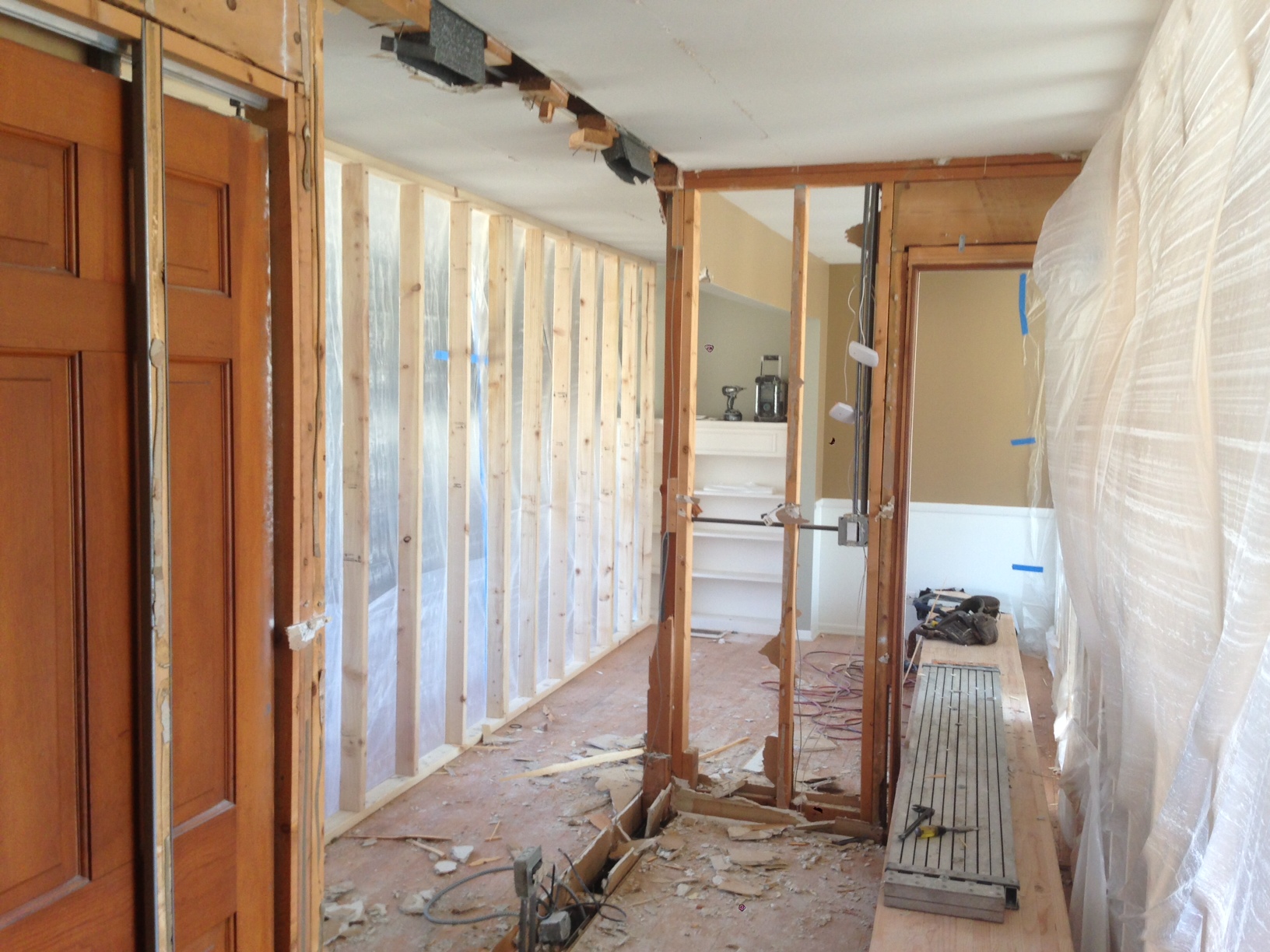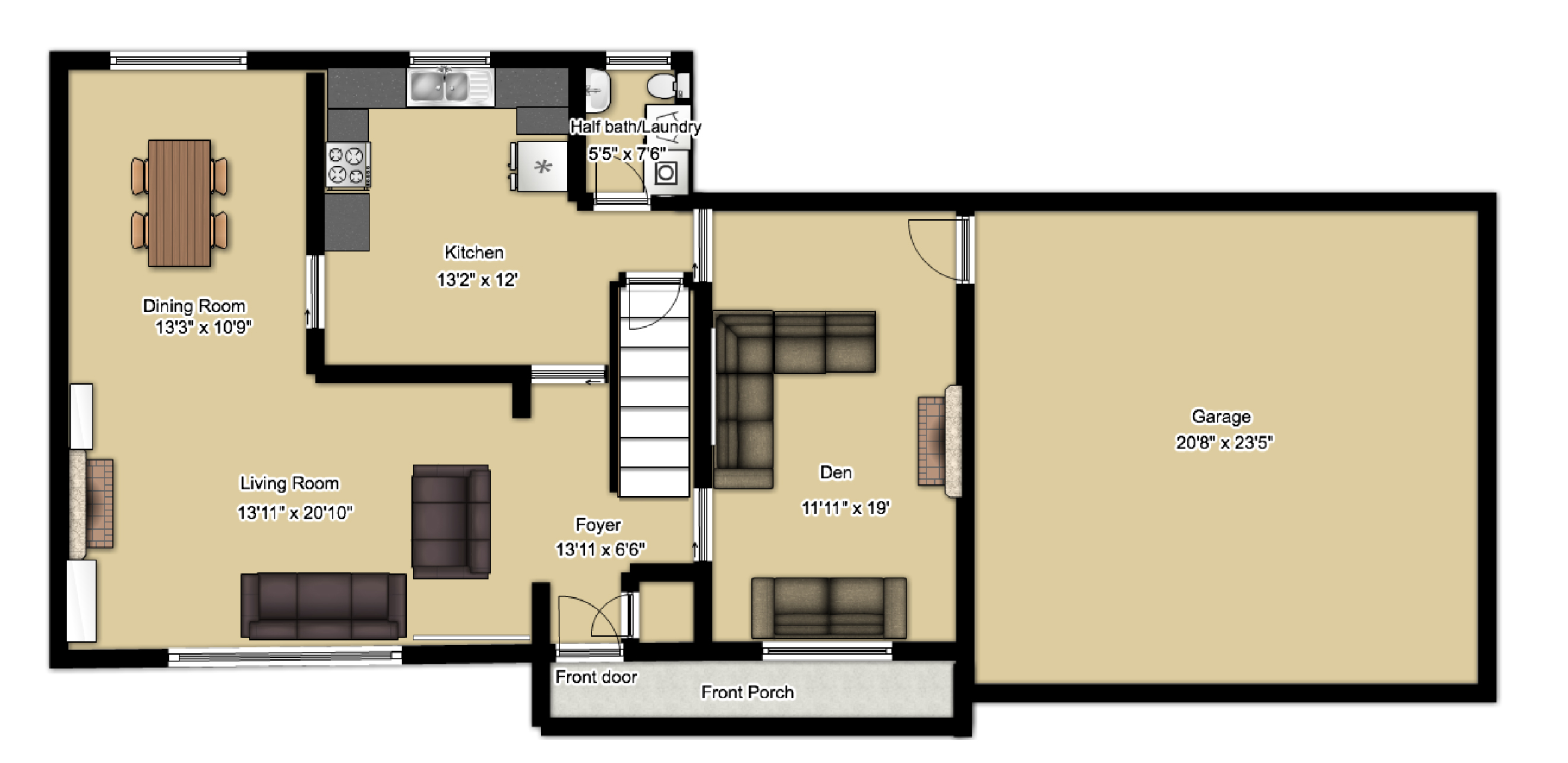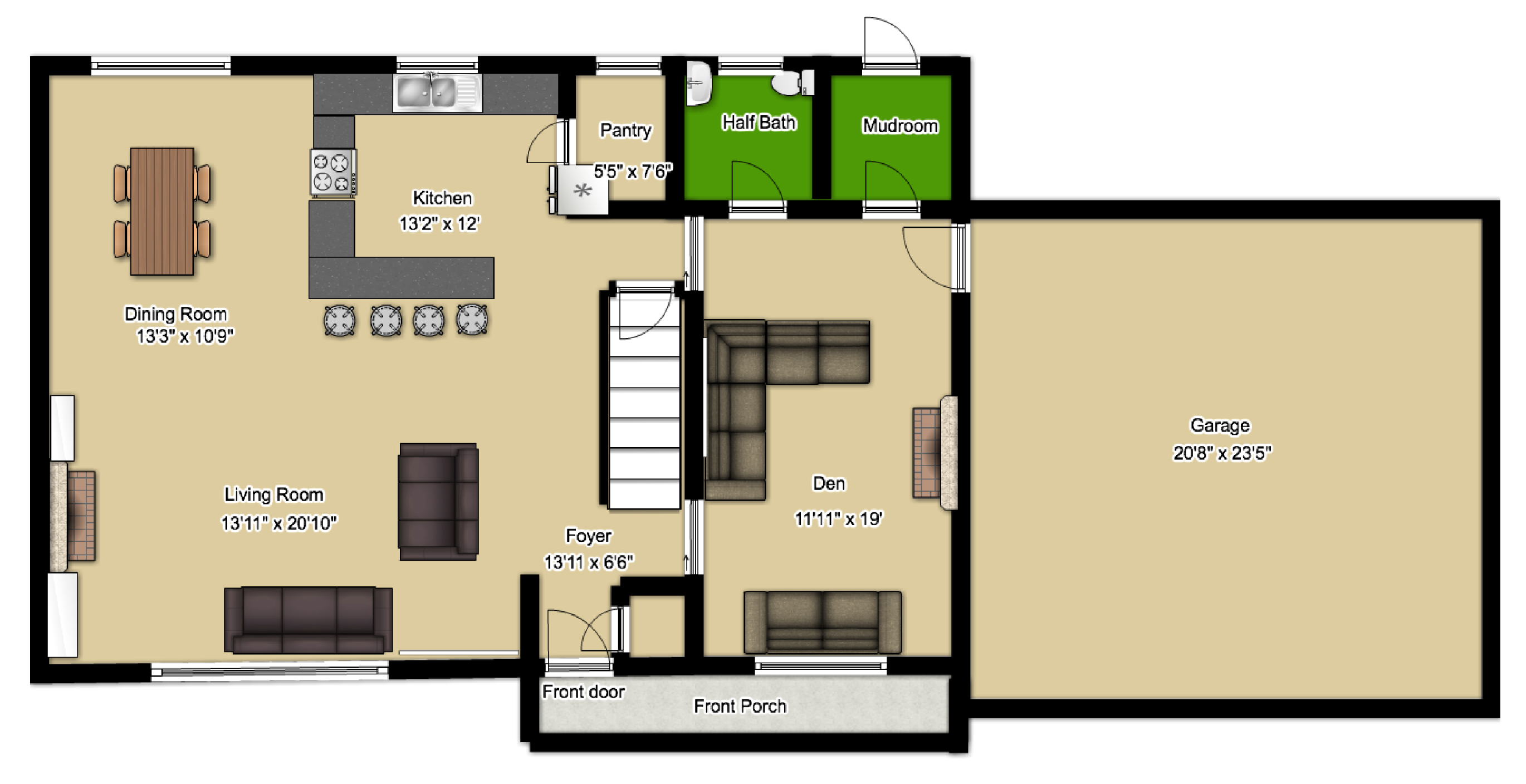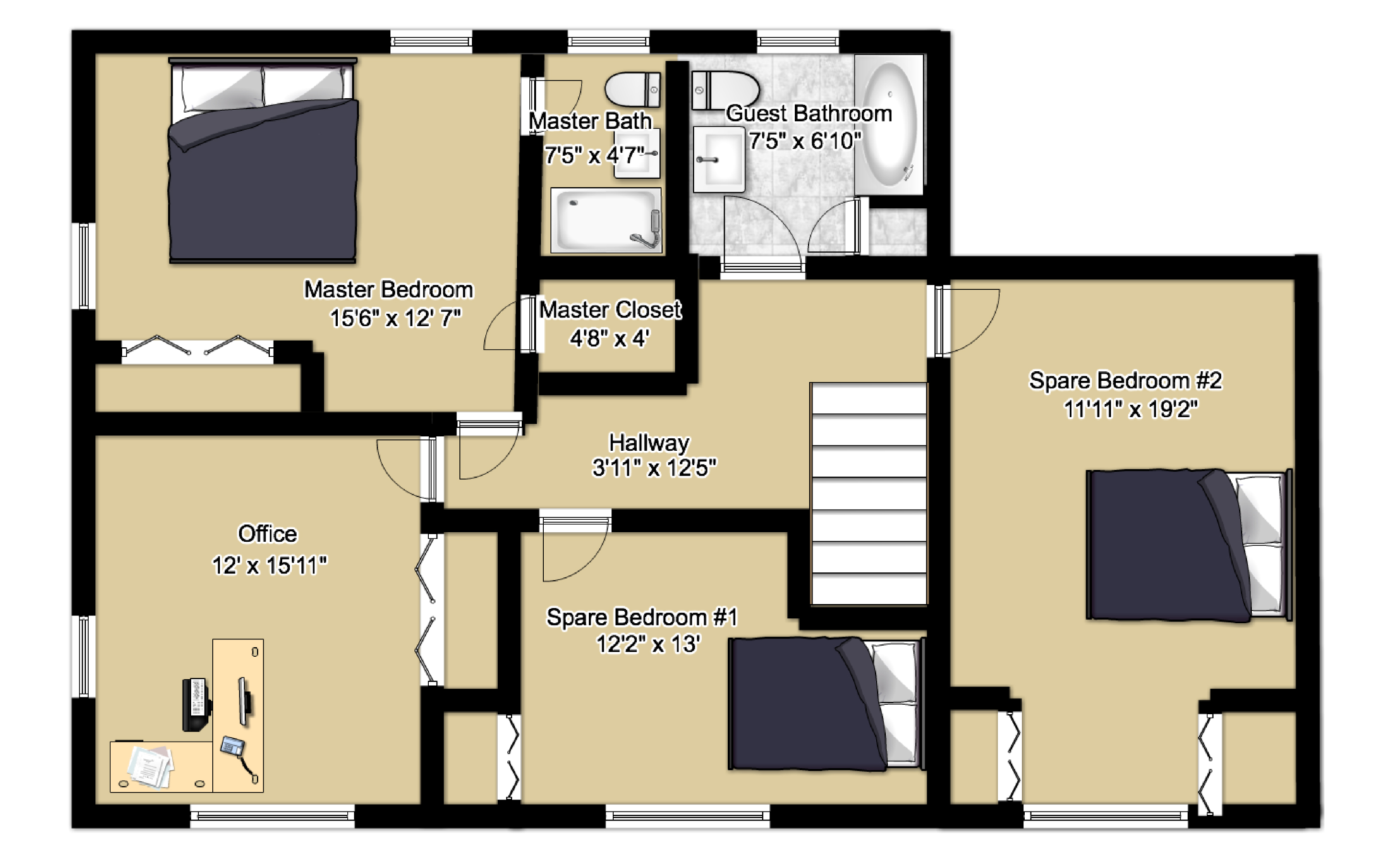While our house is under utter disarray (read: we’re removing the main structural wall of our house), I thought it would be a good opportunity to share our current floor plan and what we’re thinking it will look like after all of our renovations.
Oh and here’s a glimpse of what our house looks like right now. It’s crazy but we’re so excited, we don’t care that we’re cordoned off to one area of the house.
Ben created the floor plan using floorplanner.com. It’s a free tool and really easy to use. Or so I’m told. My brain doesn’t function that way, so it looked pretty daunting to me.
So here is the first floor as it exists today (or maybe yesterday?)
(Sorry if it’s too small to read, you can click on them and it will open in a new window where it’s much bigger.)
And here is the future floor plan as we’re thinking right now. It could change, but you’ll notice we want to:
- Create an “open” floor plan by removing the big wall separating the kitchen and living room
- Build a U-shaped island in the kitchen with stools
- Turn the current half bath/laundry into a large kitchen pantry that you enter from a nook inside the kitchen.
- The green area is a small addition where we would move the half bath and add a mudroom with cubbies and cabinets. A door from the mudroom would lead out to the pool and backyard.
- The fridge is recessed into the pantry so it doesn’t take up a lot of room in the kitchen
- We’re thinking of doing a half wall in between the kitchen and dining room, but still debating it, due to thinking about placement of a hood.
Moving upstairs. Here it is currently.
And then after the addition, it would look like this. You’ll notice we want to:
- Swap the the master bedroom with the bedroom on the far right. This room is already bigger and has the BEST natural light of any room.
- The addition turns into a master bathroom and closet.
- We’d remove the 2 closets in the new master to make the room even bigger. You could put a little sitting area over there.
- Take out the bathroom and closet in the old master and put in a small laundry room. That room still has a large closet (it had 2) and we don’t think our guests or kids will need their own bathroom en suite.
- Expose the fireplace in the new master bedroom. There is already a chimney there and who doesn’t dream of a fireplace in their bedroom?
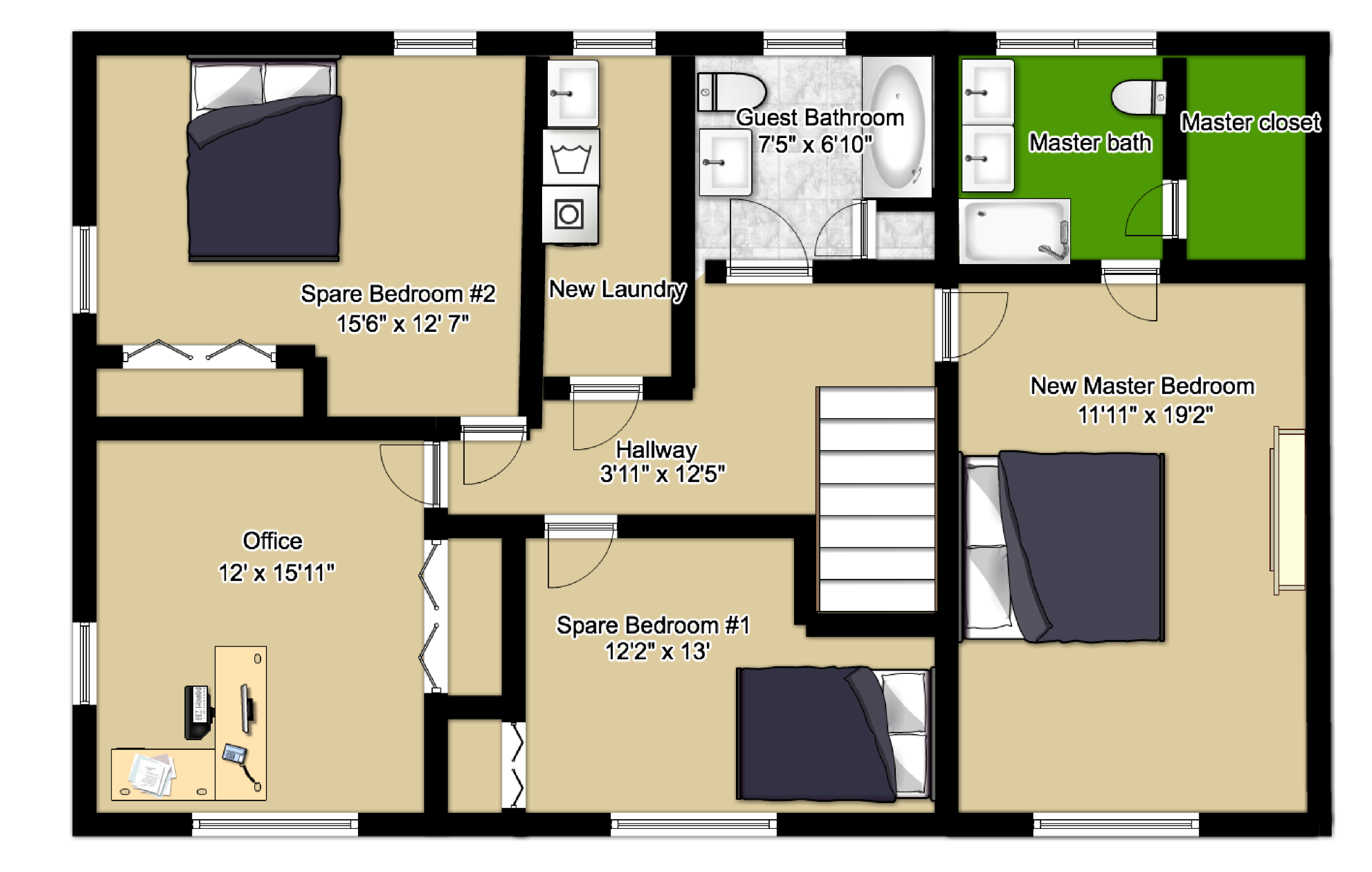 Other than removing that wall which started today, everything is still up for debate. Let us know what you think. Does anyone have a 2nd floor laundry? It makes sense because that’s where all your clothes are, but who knows. Do you think we’ll have enough room for a bathroom and closet in the new master? It’s probably hard to tell but that is a concern for us. What do you think of the size and shape of our island? We wanted it to be floating, but I don’t think it will work that way. Do you like the open floor plan feel? Share your thoughts.
Other than removing that wall which started today, everything is still up for debate. Let us know what you think. Does anyone have a 2nd floor laundry? It makes sense because that’s where all your clothes are, but who knows. Do you think we’ll have enough room for a bathroom and closet in the new master? It’s probably hard to tell but that is a concern for us. What do you think of the size and shape of our island? We wanted it to be floating, but I don’t think it will work that way. Do you like the open floor plan feel? Share your thoughts.
I’ll be back next week to share after photos once the wall removal is complete. And we put in french doors off the dining room last week. Lots going on!

