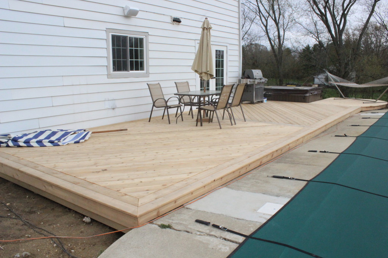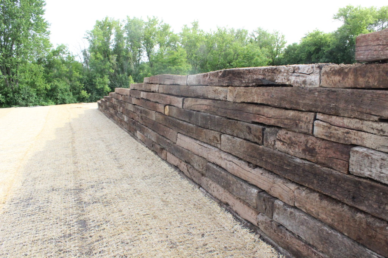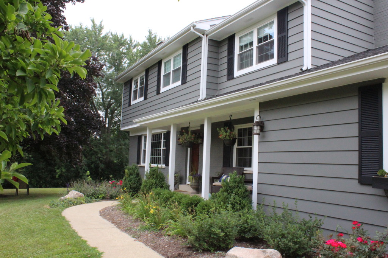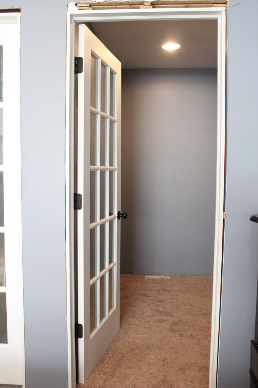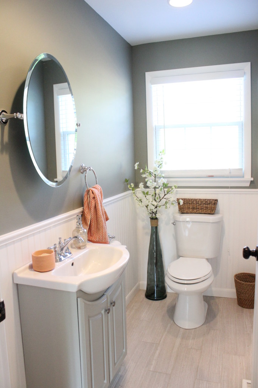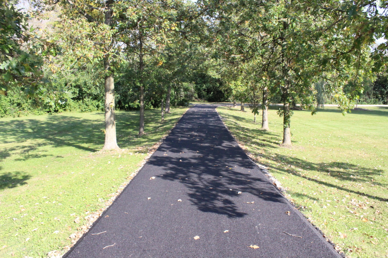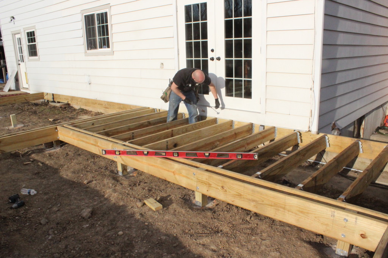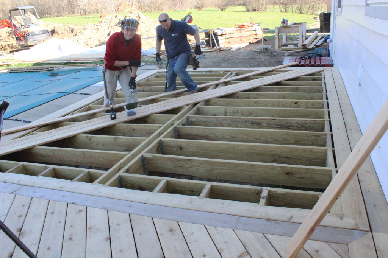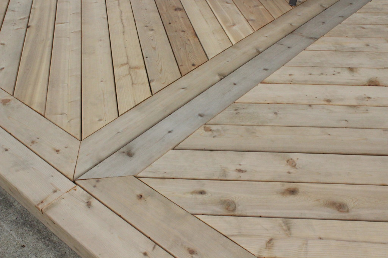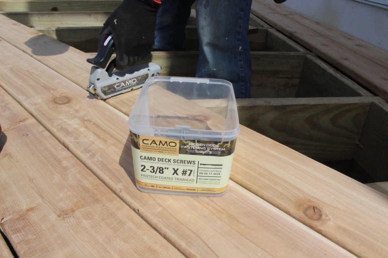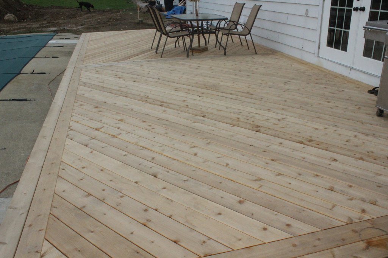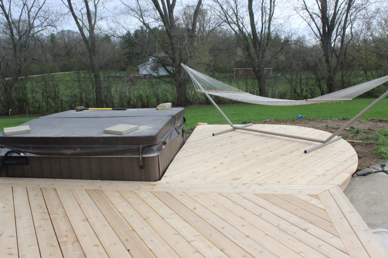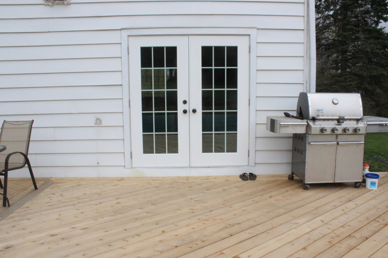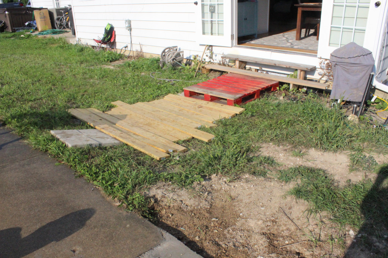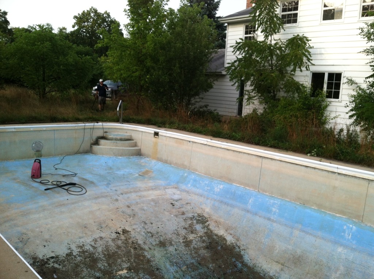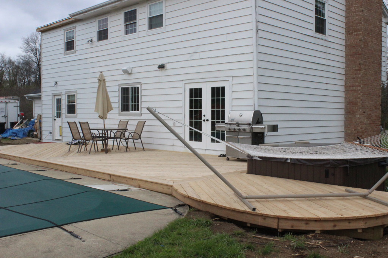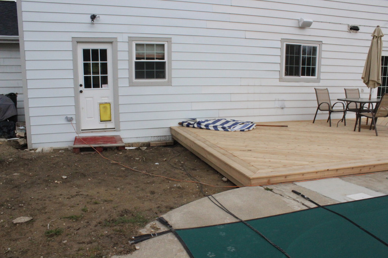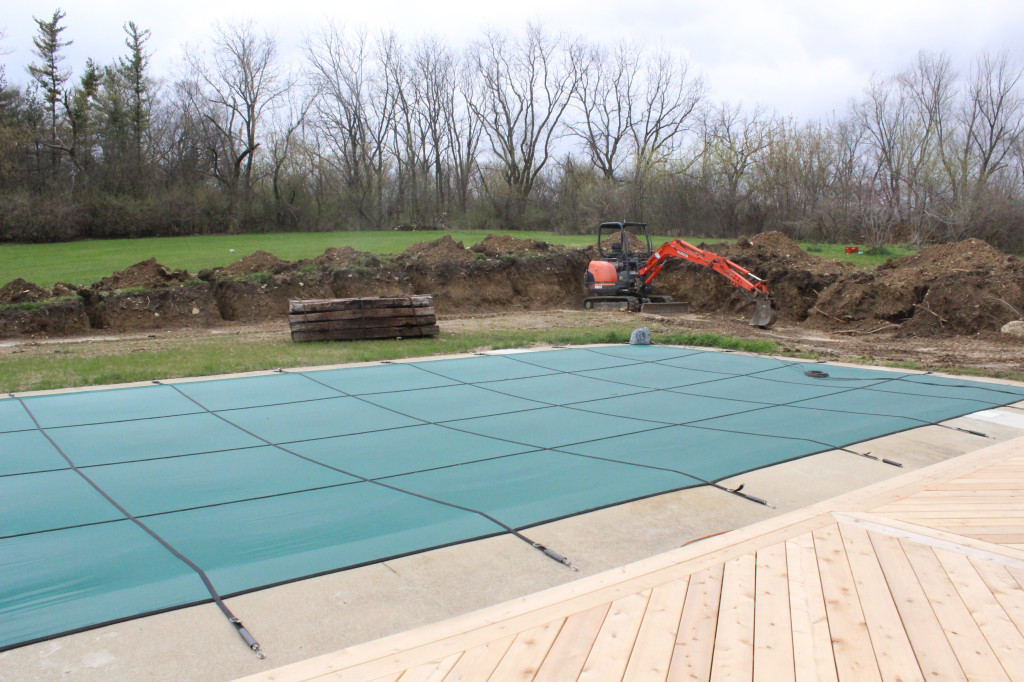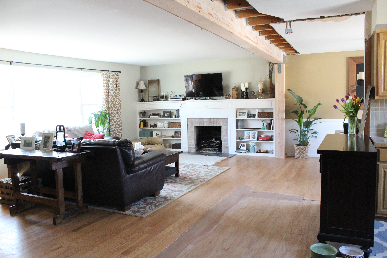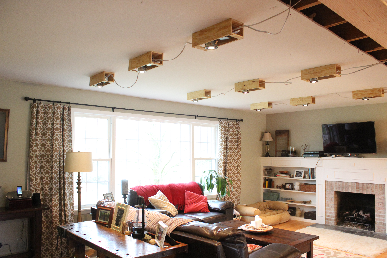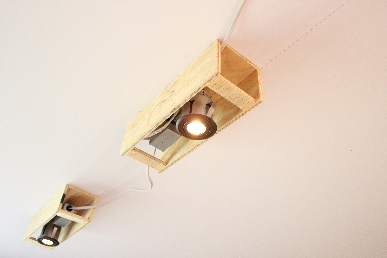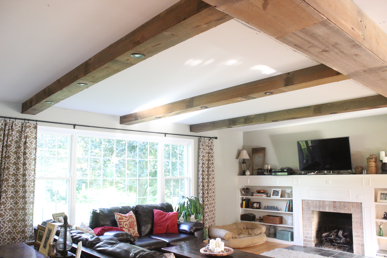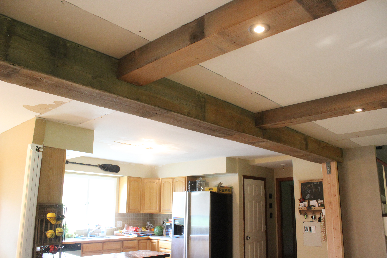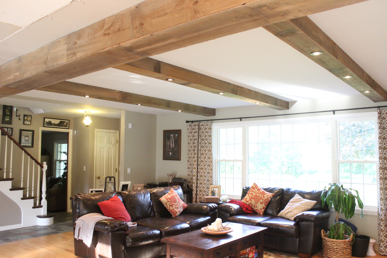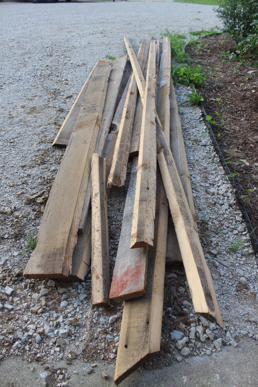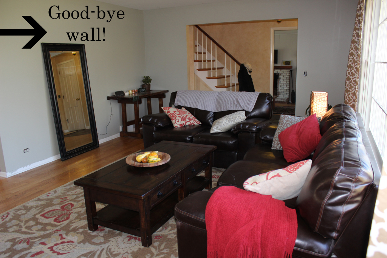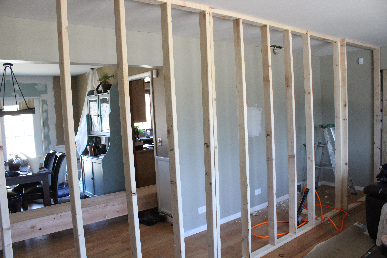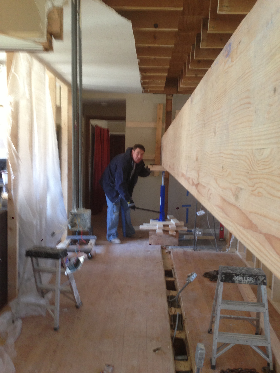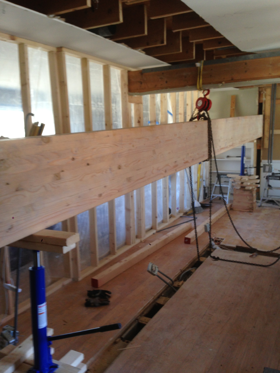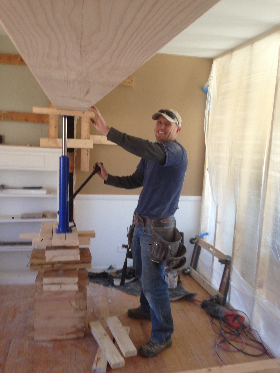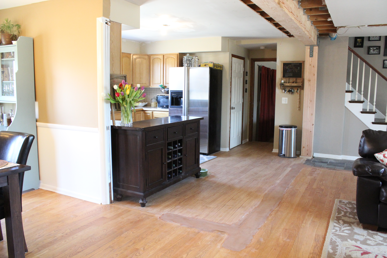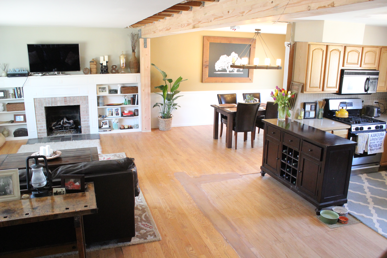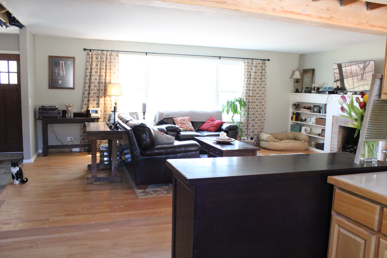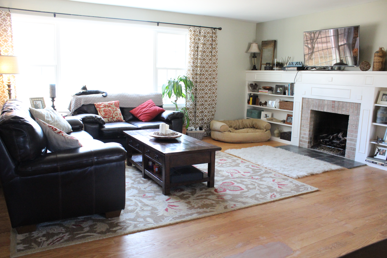2014 was a year of major changes at 12 Oaks, most of which were on the exterior of our home. I shared our goals for the year in this blog post and I’m happy to report we got most of them done! Here’s the checklist on how much we accomplished.
Our 2014 home goals were to:
1) Build deck out back. Done! You can read about the building of the deck here. It has since been stained and a pergola is in progress.
2) Install retaining wall and landscape back yard. Retaining wall is complete and we did some landscaping. Still lots more to do though.
3) Replace rotten trim and paint the house. Done! A major game changer. You can read about that here.
4) Finish addition upstairs (master bathroom and closet). This is about 80% there and should be done by the end of January. I’ll have an update on it soon.
5) Finish addition downstairs (powder room and laundry room). Done! You can read about both rooms here.
6) Makeover the office/playroom, including a fireplace re-do. Didn’t get to this. We painted the fireplace but have since decided to cover it up since the room is going to be a playroom and it takes up too much room and is a hazard. This is at the top of our list for 2015 after the master bathroom/closet.
7) Blacktop driveway. Done! So nice. You can read about the driveway here.
8) Relocate master bedroom. We should be in the new master by the end of the month. Can’t wait!
9) Update living room built-ins. No progress made unfortunately.
10) Build a dining room table from native New Zealand wood. Nope.
11) Build out basement storage. Done! Ben built out new shelving down there. It needs organizing again though….
Overall pretty good considering we were also raising an infant.
For 2015 our goals are to:
- Finish master bathroom and closet and move in to our new master.
- Build out a playroom, including adding a wall and covering up a fireplace.
- Build mudroom cabinets on the opposite side of the new playroom wall.
- Renovate the final bathroom upstairs.
- Add window boxes to the front of the house.
- Landscape back yard.
- Finish pergola on the back deck.
- Build a fire pit.

