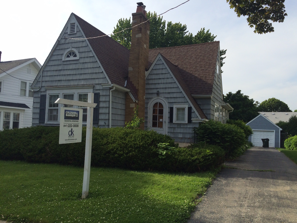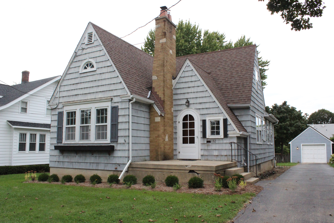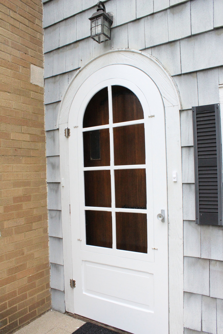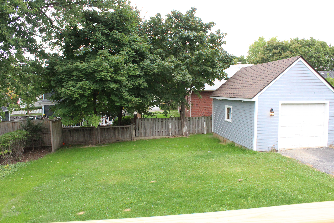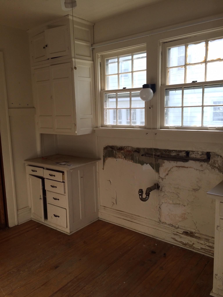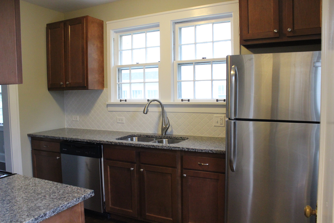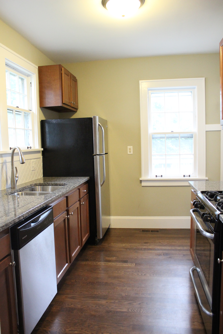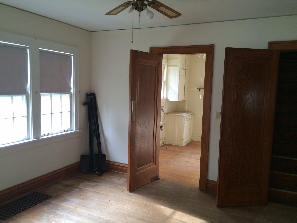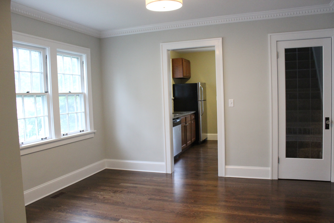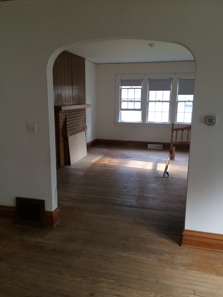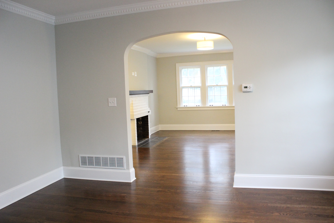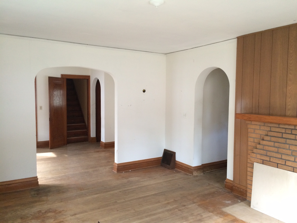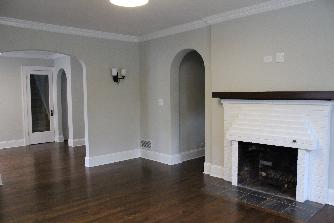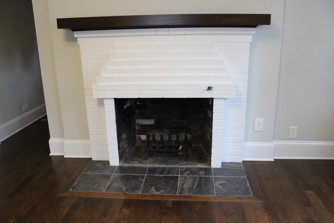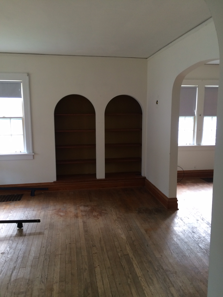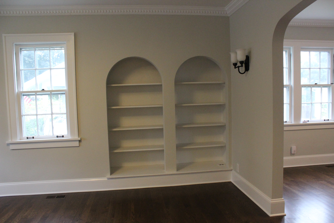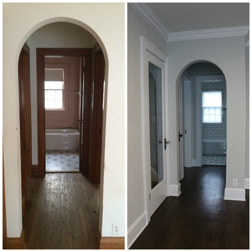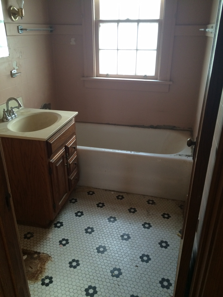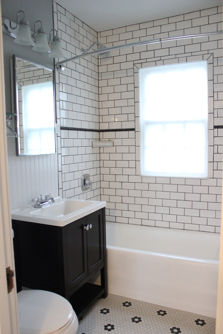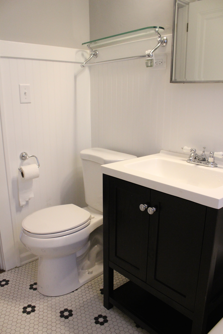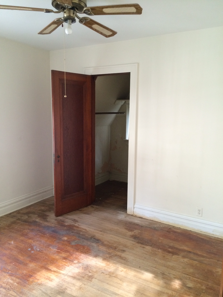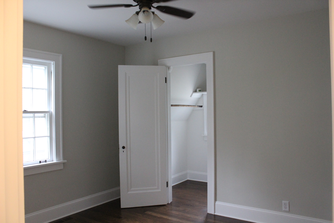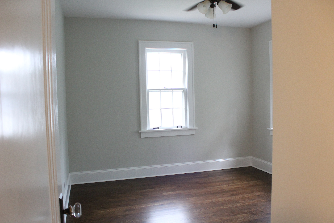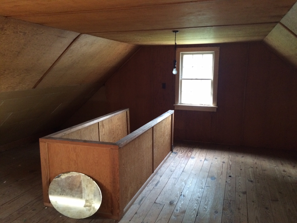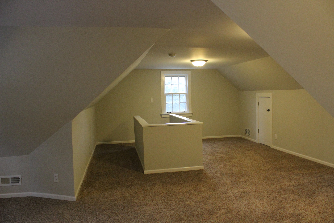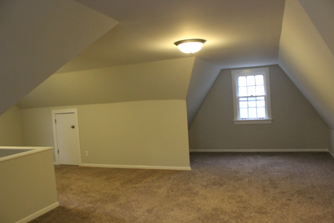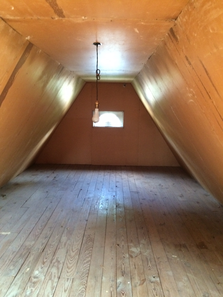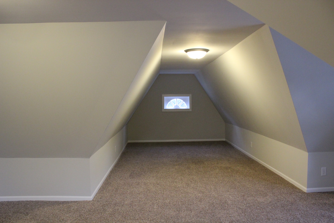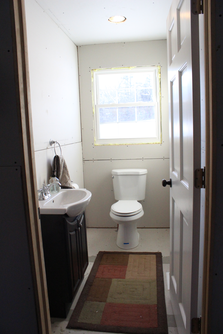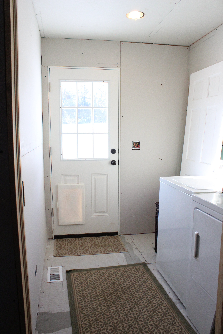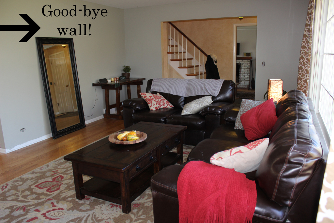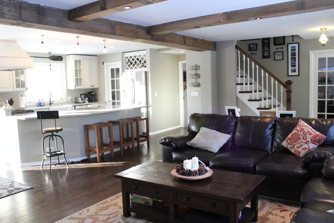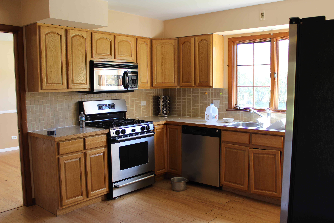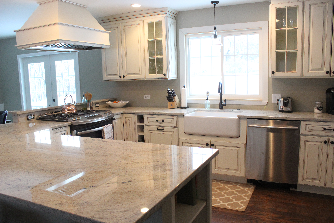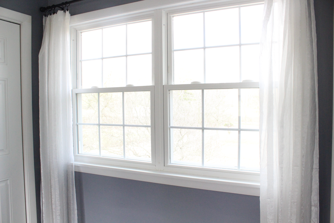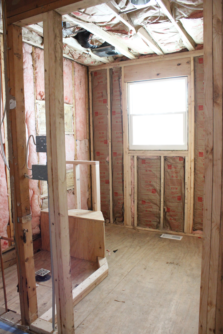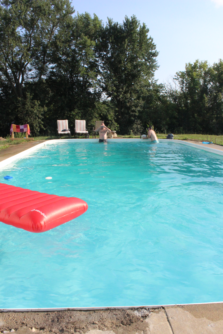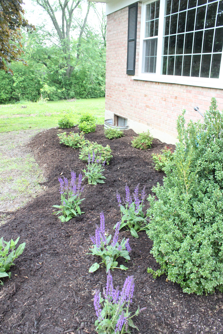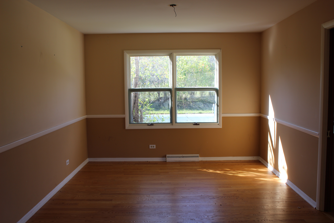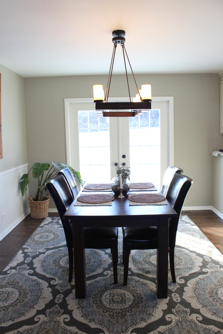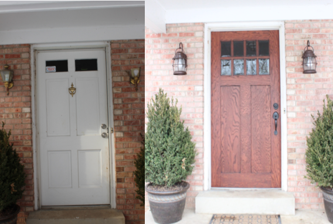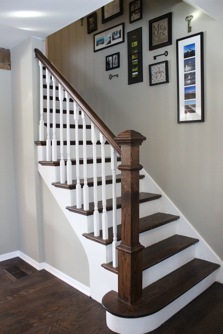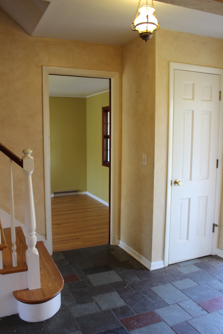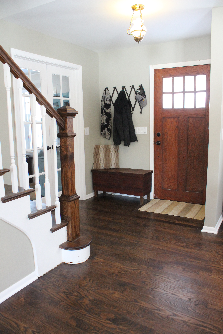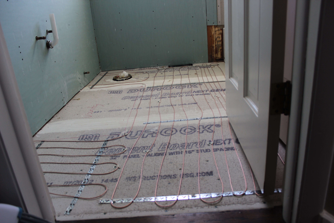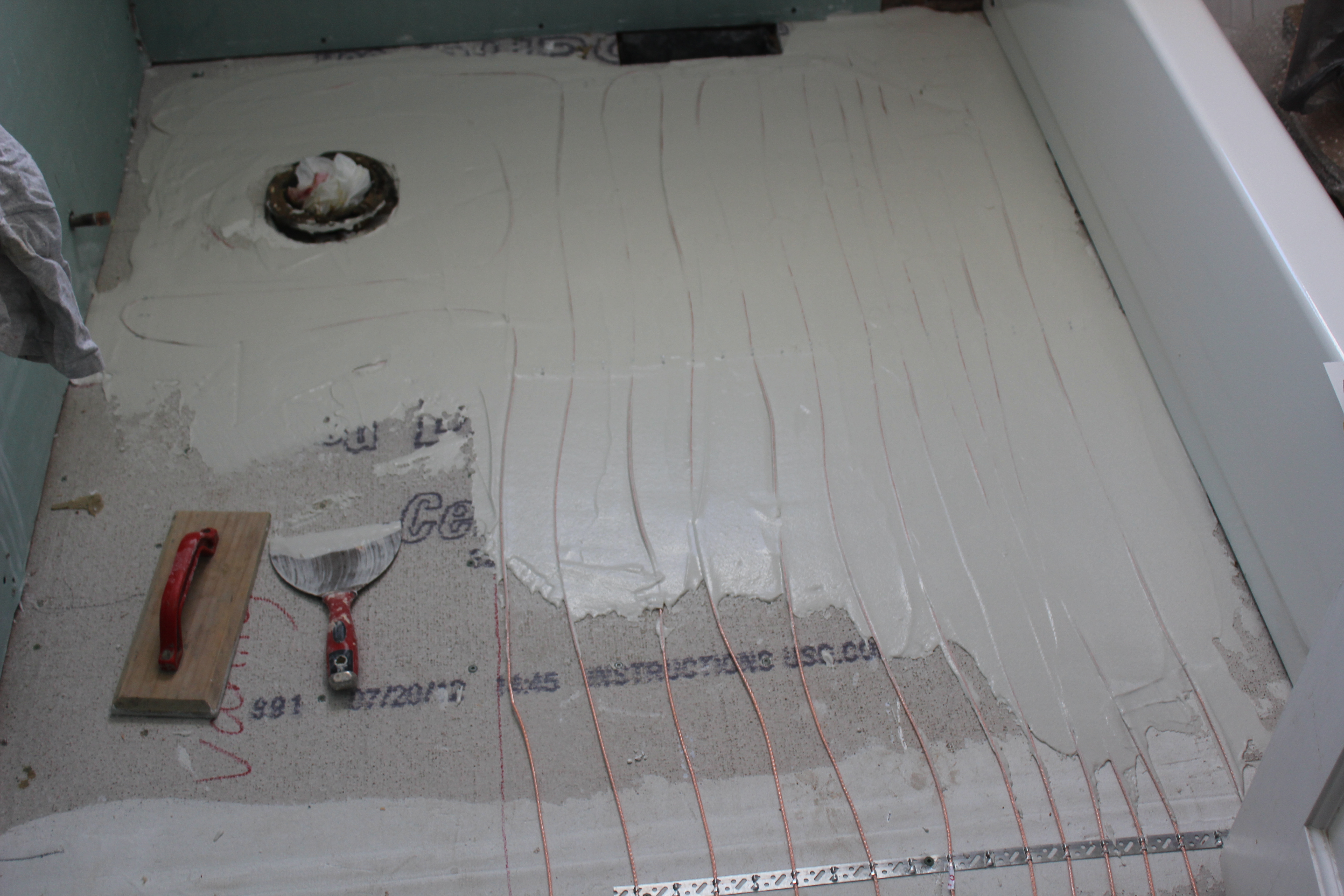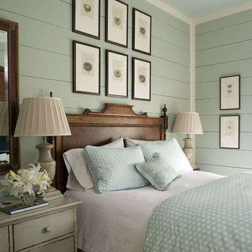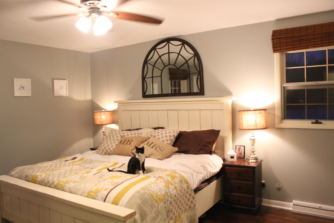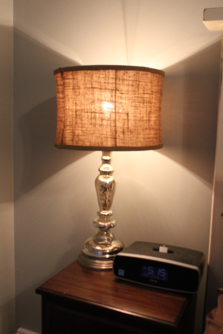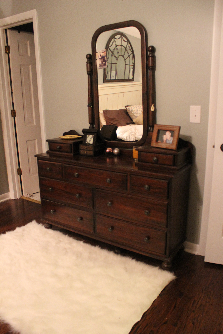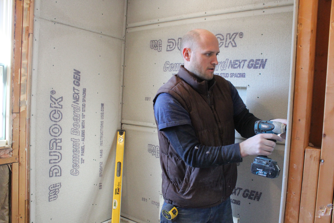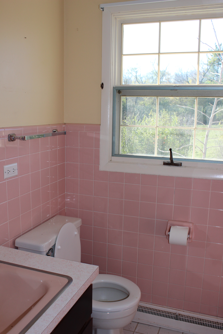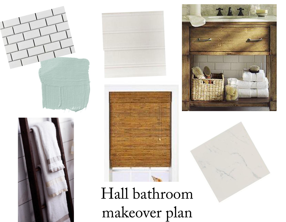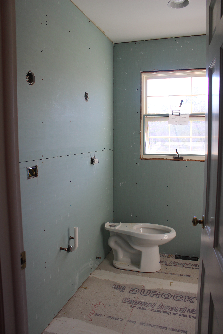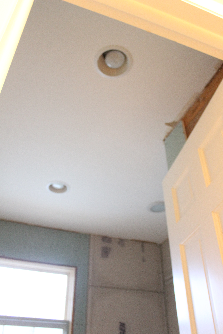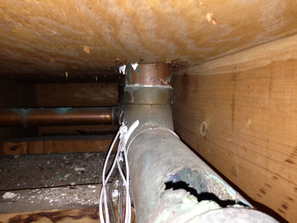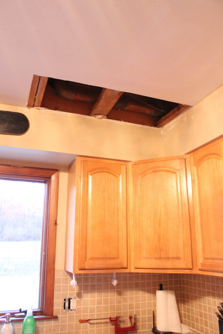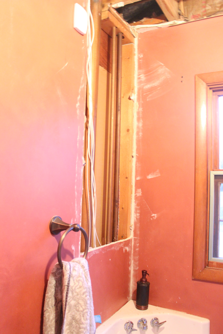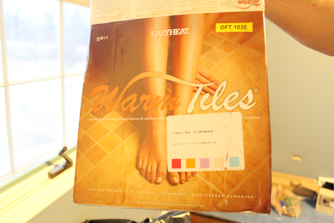We’re officially landlords! We put the finishing touches on our rental property this week and have tenants moving in today. We are SO pleased with how the home turned out and thankfully had an easy time finding good tenants.
Here is a before look at the front exterior of the home:
And now it looks like this:
Admittedly, not much of a transformation, but we did rip out all the overgrown bushes and plant some boxwoods and other plants. We also replaced the light over the front door, had a new screen door custom built, and stained the front door.
The home desperately needs an exterior paint job, which is on our radar for next year.
The back yard was also very overgrown and there was a hole in the garage roof.
After replacing the garage roof and ripping out those bushes, it looks like this:
Moving inside is where the big transformation happened. The kitchen looked like this before:
And now after new stainless steel appliances, cabinets, granite countertops, arabesque tile backsplash, new hardwood floors, paint (Analytical Gray by Sherwin Williams), lighting and more:
Here’s the other side of the kitchen.
And view from the dining room.
Here was the dining room before:
And now after new paint (Gray Owl by Benjamin Moore), crown molding, lighting, hardwood floors, baseboards, and more:
The other side of the dining room looking into the living room used to look like this:
And now:
Into the living room, it used to look like this:
We updated the fireplace, added sconces (from Home Depot), an overhead drum light, and continued the paint, crown, baseboards and new floors.
For the fireplace, we replaced the paneling with new drywall, painted the brick white, stained the mantle, and updated the tile on the hearth.
The other side of the living room looked like this.
And now:
I just love all the arches throughout the home.
Here’s a before & after of the hallway leading to the bathroom and bedrooms:
The bathroom looked like this before:
And now after adding a subway tiled shower, refinishing the bathtub, adding a new black vanity (from Home Depot), toilet, lighting, beadboard, and more:
We were able to save the vintage floor tile, which fits the home perfectly. Here’s a look at the other side of the bathroom.
The two bedrooms looked like this before:
And now with new ceiling fans, paint, baseboards and hardwood floors:
Upstairs used to be unfinished:
We made it into a 3rd bedroom or bonus space by adding new lighting, HVAC, carpet, paint (Gray Owl as well), baseboards, and more.
It is a huge space and nearly doubles the square footage of the home.
Before:
After:
We absolutely loved bringing this old home back to life and look forward to having this income property for many, many years to come.

