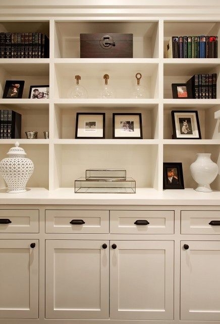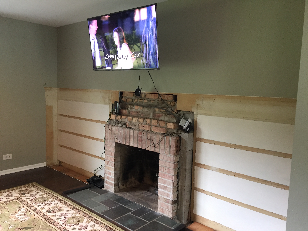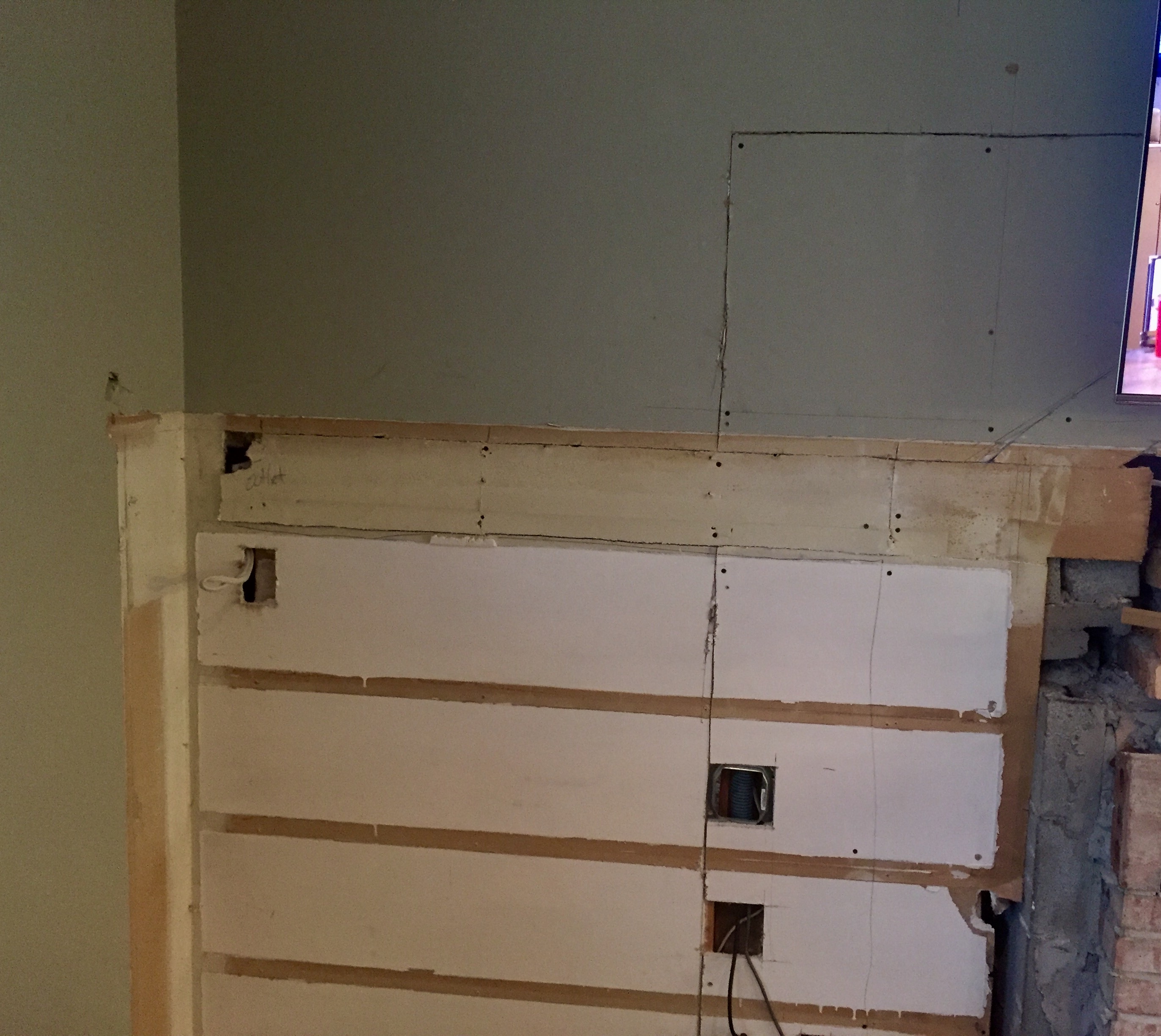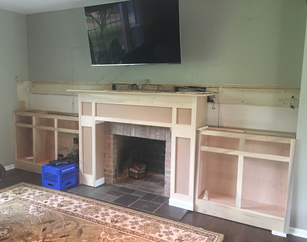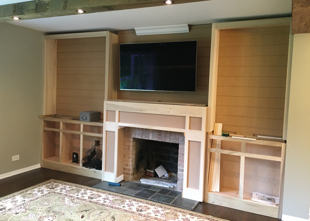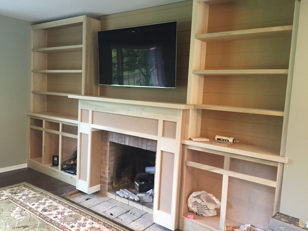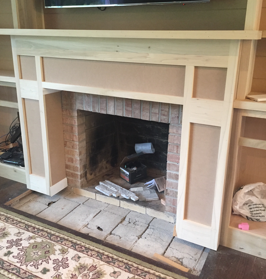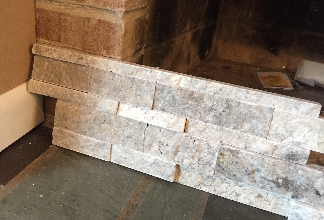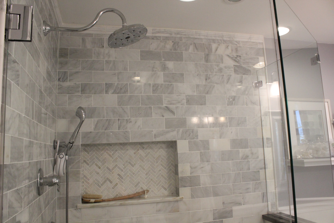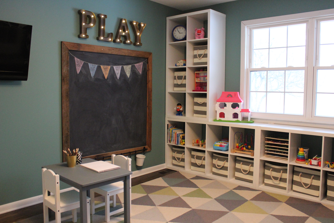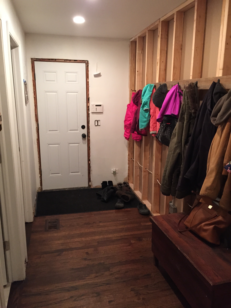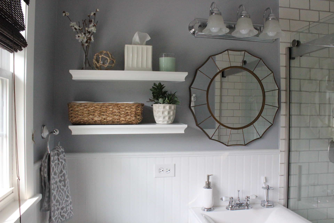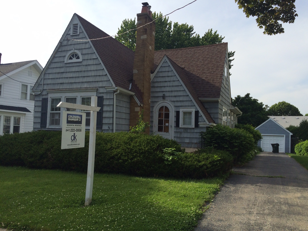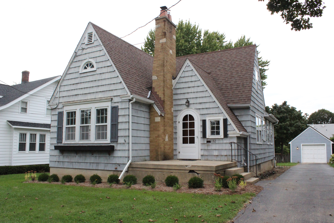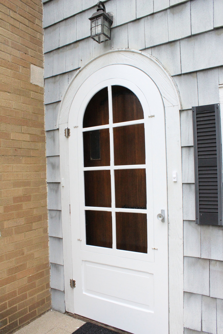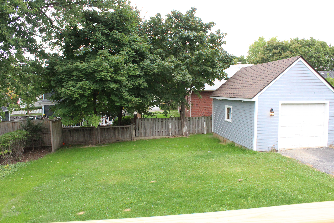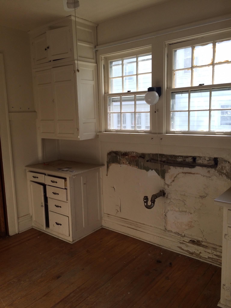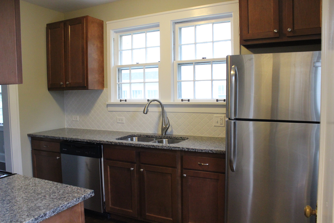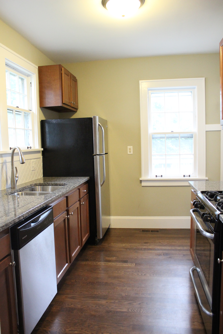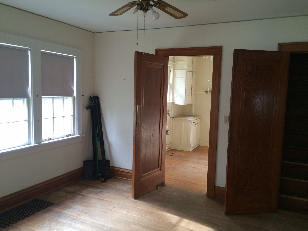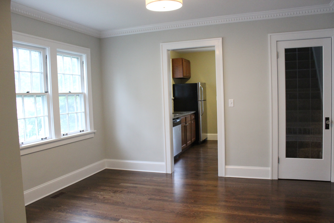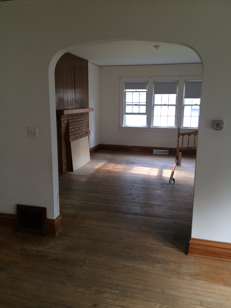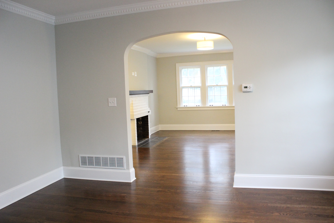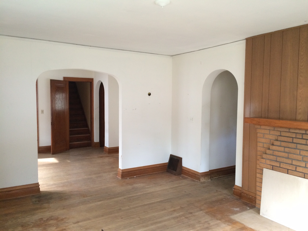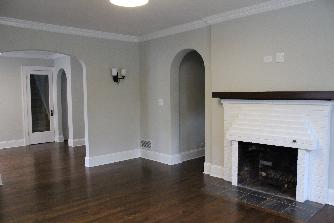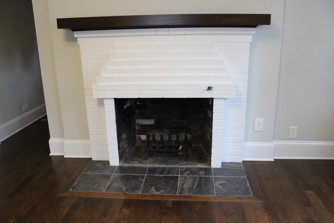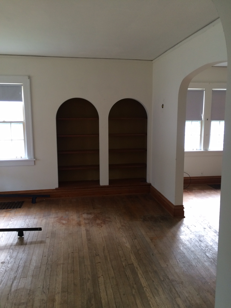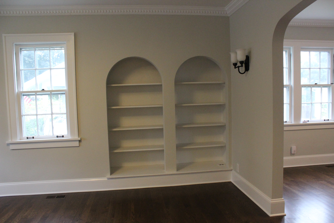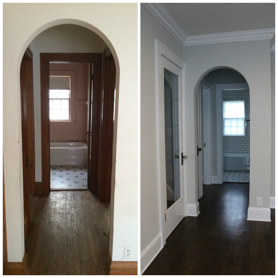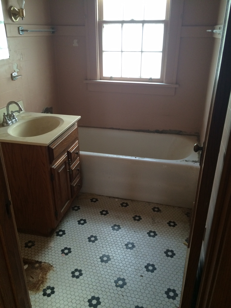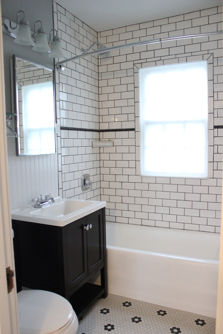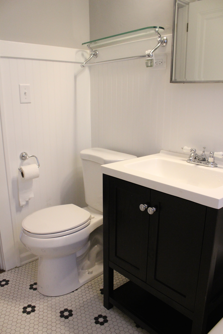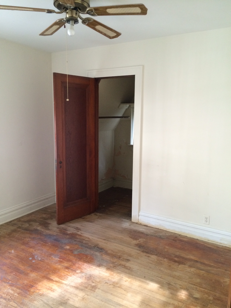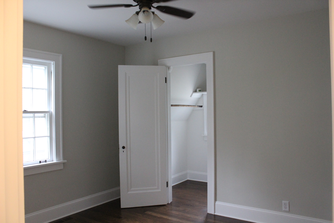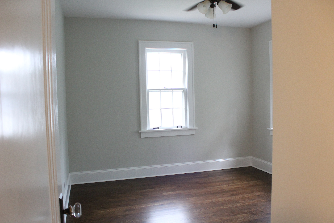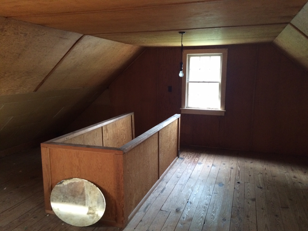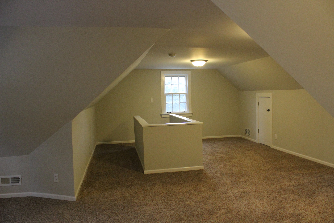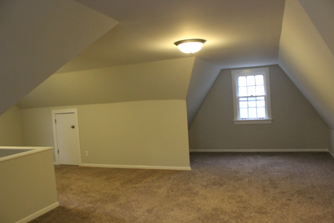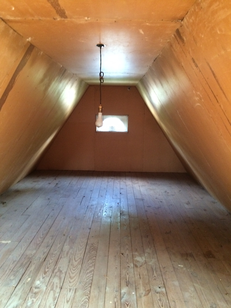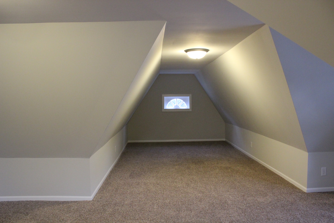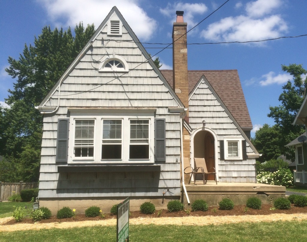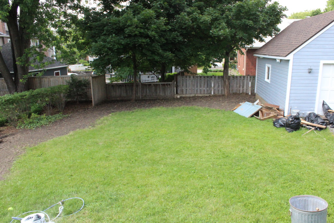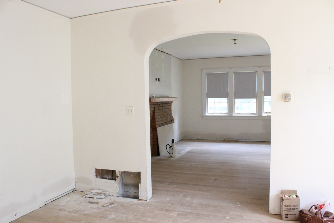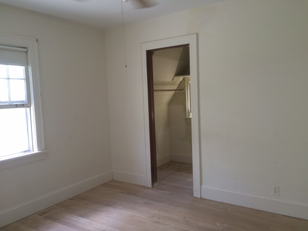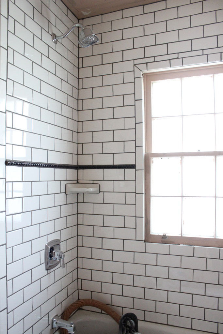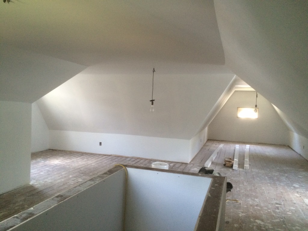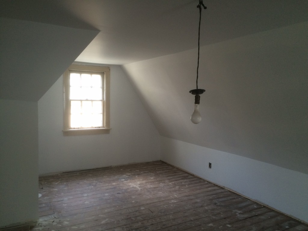We’ve made some great progress on the living room built ins, so here is an update.
Here’s a look at the fireplace and built ins before we started:

They weren’t terrible by any means, but we wanted them to be more updated and functional. The plan was to do lower cabinets and then shelves up to the ceiling, sort of like this:
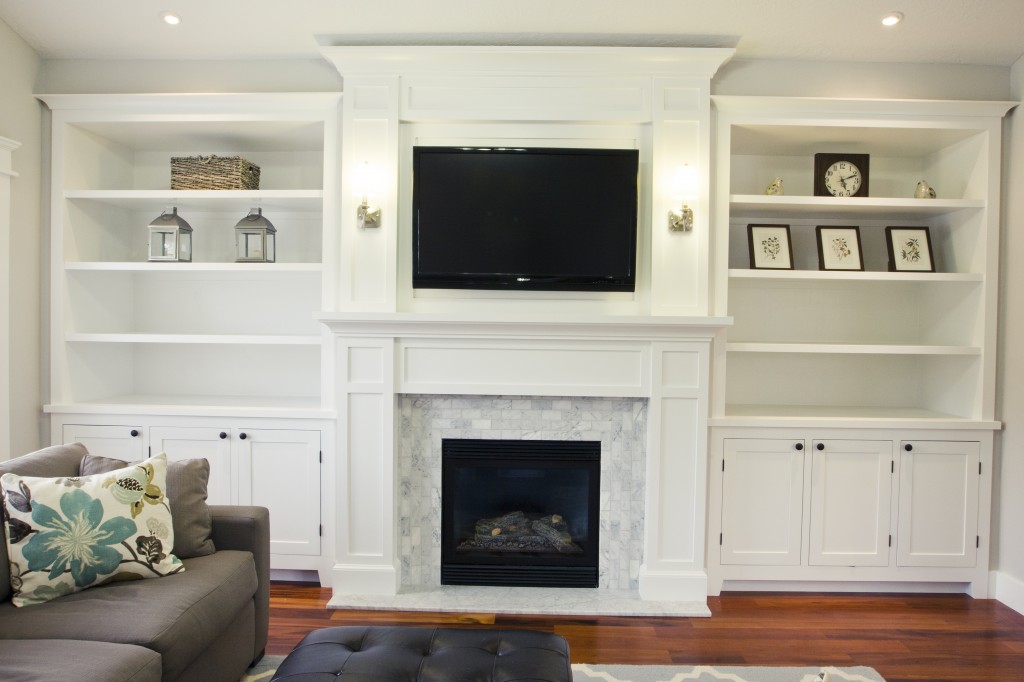
We also decided to do drawers above the cabinets like this for even more functional storage:
Here was our inspiration for the fireplace surround and planking above the fireplace, which we also decided to continue behind the upper shelves.
If you follow us on Instagram you saw photos of Ben ripping everything out. Here was our blank slate (leaving the TV, of course):
While it was open Ben installed new electrical outlets, a switch for the gas fireplace, and a chase for TV cords so all cords will be hidden.
Full disclosure, we decided to hire out the building of the built ins to Ben’s cabinetmaker at work. 2-3 guys have spent 4 whole days on it so far, so I’m glad we did.
On the first day they built the cabinet bases and fireplace surround:
And then the upper boxes and planking:
And then here’s the latest with the shelves, counter and mantle:
Ben also ripped out the ugly tile hearth which we are going to replace with a piece of black granite.
For the fireplace, we are going to cover the pink-ish brick with this gray-ish stacked stone from Tile Shop:
Next up will be the doors and trim, installing the stone and hearth, and then painting everything. It will all go a crisp, clean white called Chantilly Lace by Benjamin Moore. Hope to have it all finished in the next few weeks!

