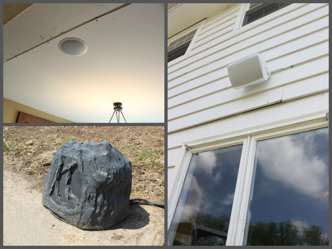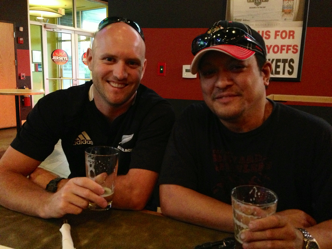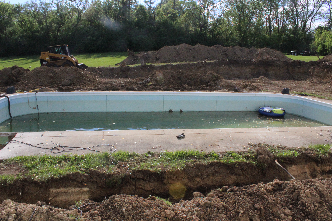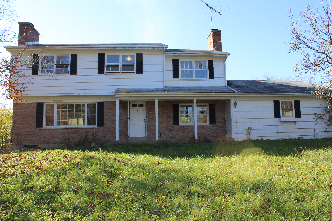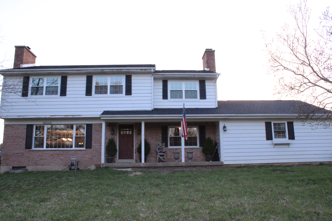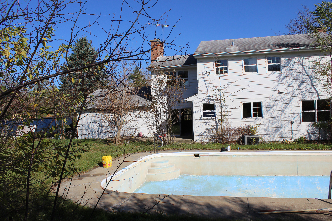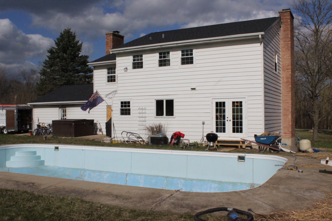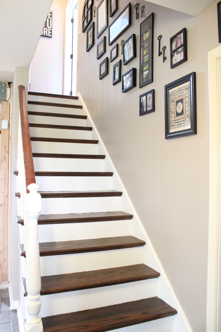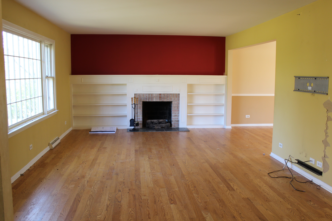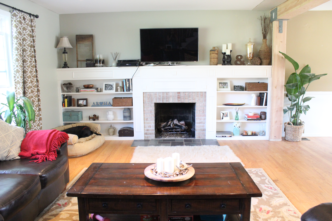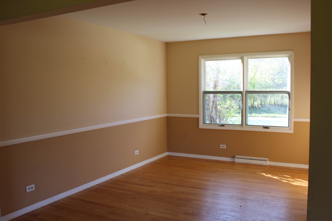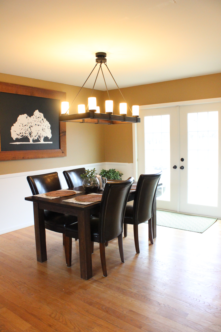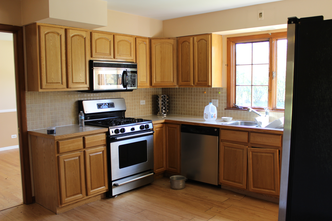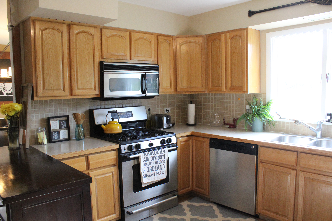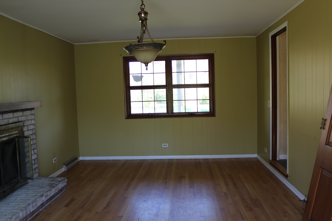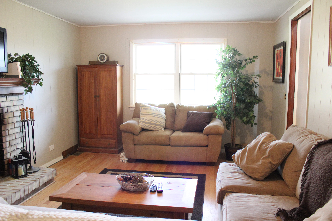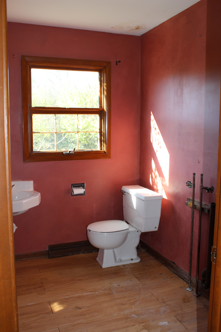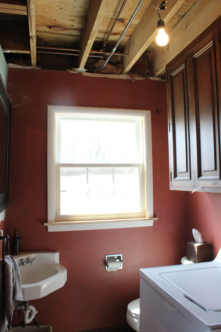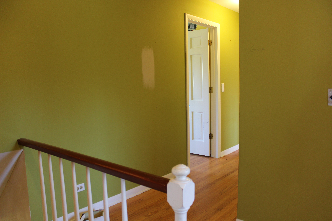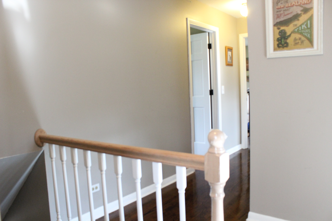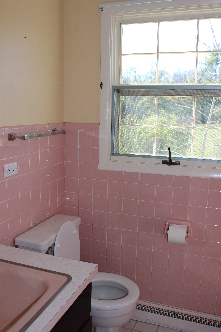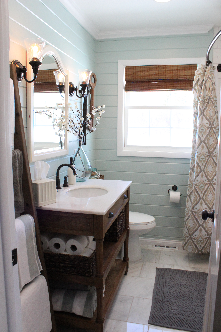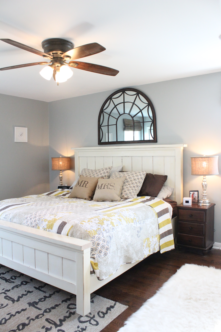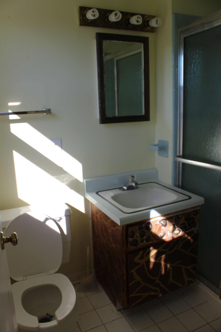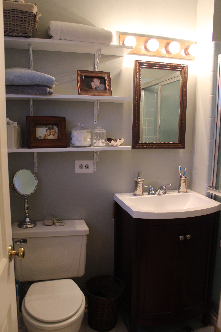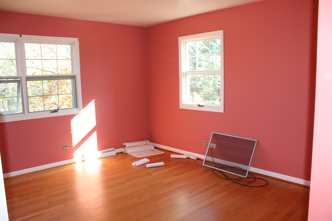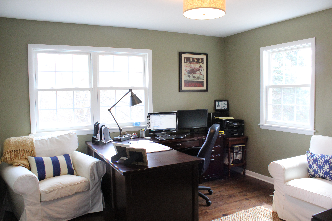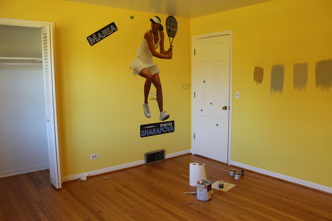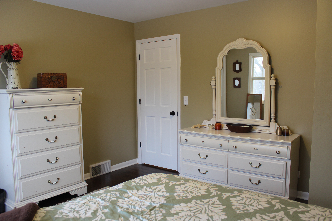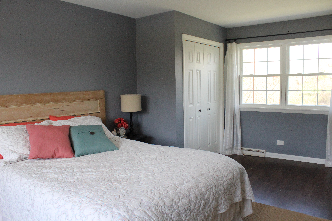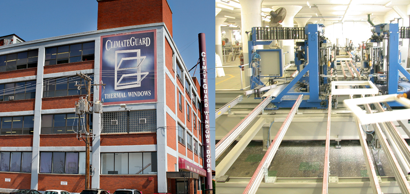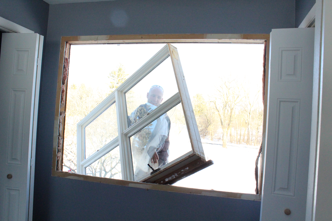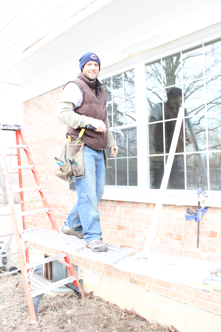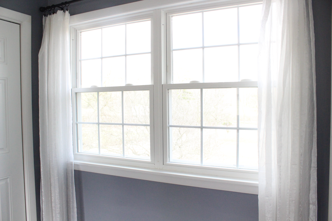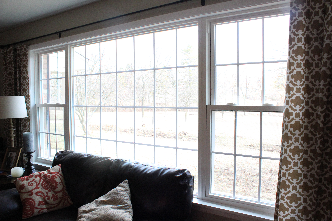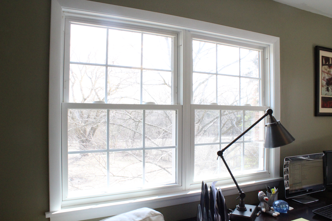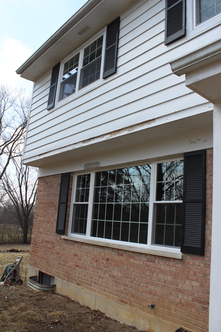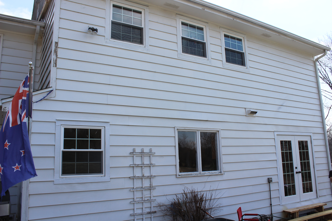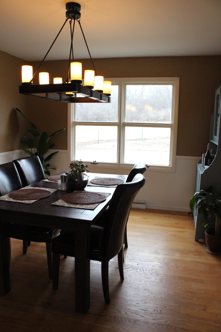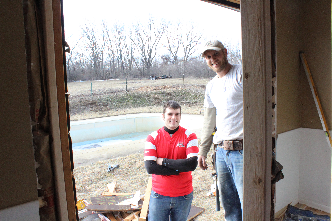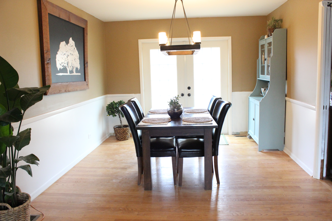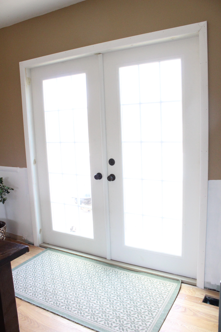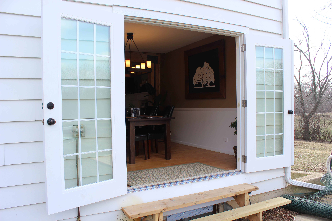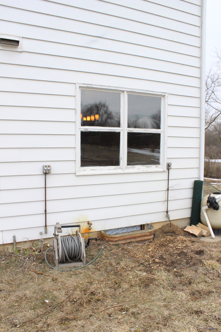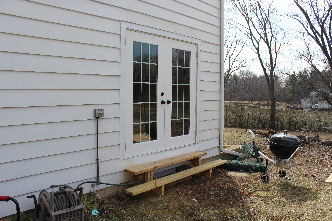That’s what Ben said last night about our newest upgrade- Sonos. For those not familiar with Sonos, it is a wireless home music system that you control on your iPhone, iPad or computer.
I have to admit I wasn’t as excited as he was about getting the Sonos (guys go crazy over that stuff), but now that it’s in, it is awesome!
Ben had been eyeing getting a Sonos system for a while, so when we had the ceilings open after we took out the wall, it was the perfect time to get it installed. Ben became friends with one of his subcontractors, Ish, who is a audio/video specialist and he put together a package for us which included:
- Two in-ceiling speakers for the kitchen/living room/dining room
- Two rock speakers by the pool
- One dual speaker mounted outside on the back of the house.
Because Ish is a contractor he was able to get it a little cheaper than consumers. Plus being a friend, he installed everything for just $200. Ben was his helper for the afternoon and assisted him running all the wires and cutting holes in the ceiling.
Both of us were surprised about how cool it really is and how easy it is to use. We just downloaded the apps on our phones, and can now play our iTunes, Pandora stations, radio stations from around the world, and more (Sirius, Spotify, etc). You can play the same or different music inside or out by the pool. Friends who come over can play from their devices. I really like the “queue” function where we can each add songs to a playlist. Ish was even able to hook up our record player (Ben has started a pretty decent record collection), so we’re now able to play records inside or outside.
The Sonos website says their goal is to “make listening a valued experience again” and it is kind of cheesy but true. We sat up until midnight last night just listening to music, each alternating playing D.J.
We’re looking forward to listening to music a lot more and having some fun parties out by the pool!
Once said pool doesn’t look like this…..

